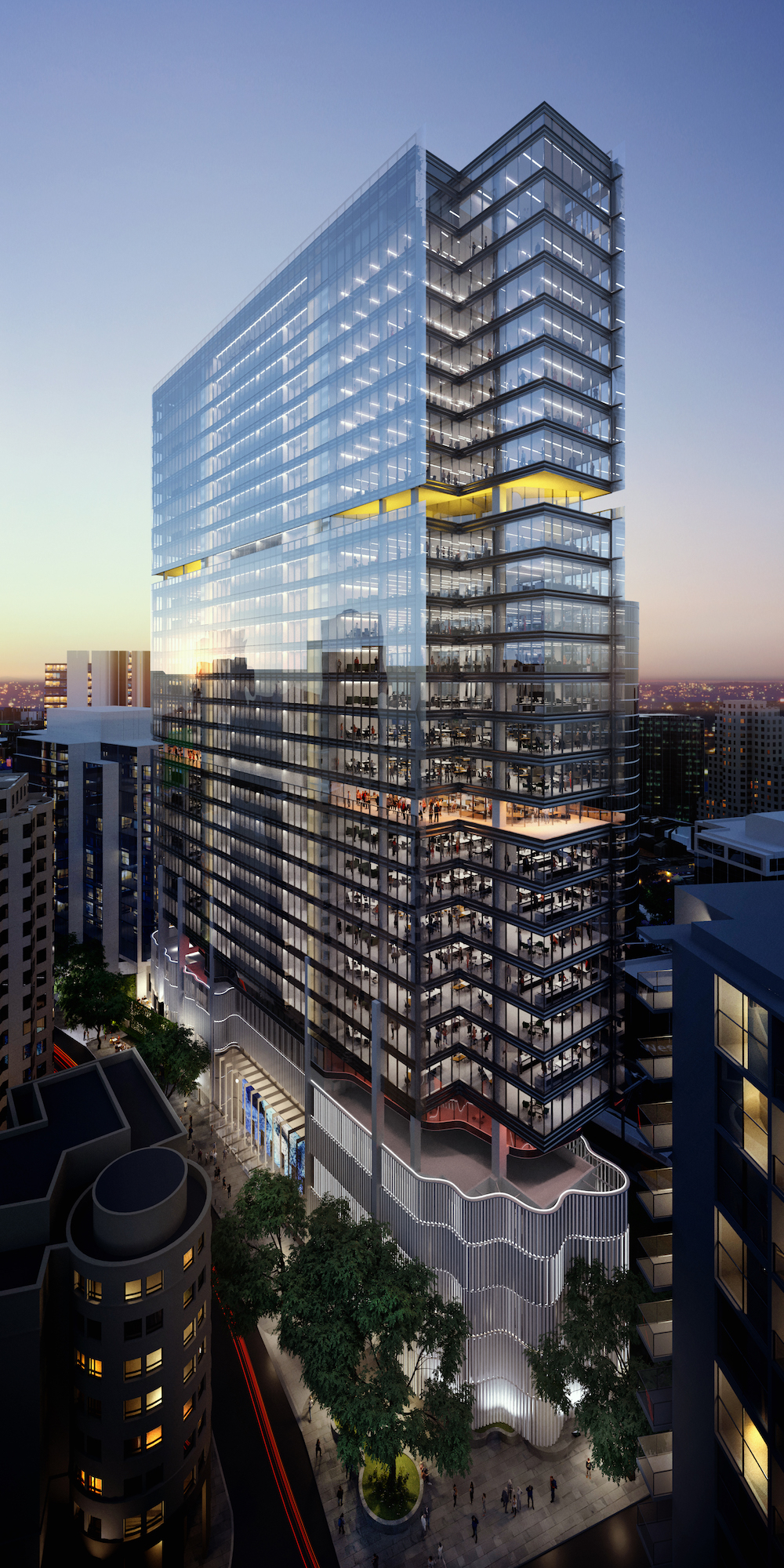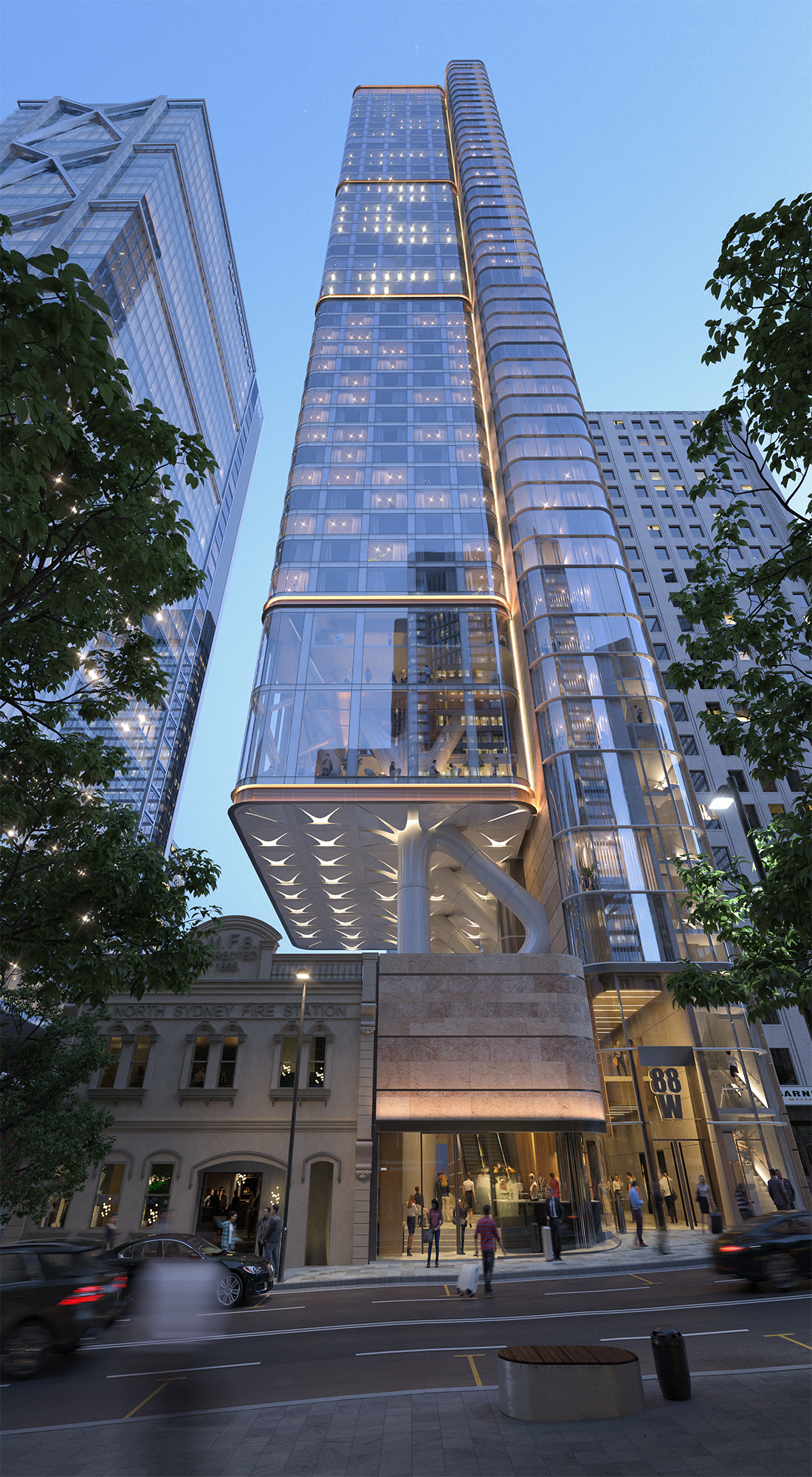It’s obvious if you think about it: longevity is about the most important environmental attribute.
Architect James Fitzpatrick of fitzpatrick+partners says that along with the now-standard environmentally sound practices which every architect should consider, a building will last if it is appropriate for now, adaptable for the future, and above all, loved.
And being loved means lasting the distance, which is possibly the most environmental thing of all, because it means less construction, less energy and less waste.
James, who is also a champion of cross-laminated-timber, has designed several of Australia’s dozen or so CLT buildings and has six more on the drawing board, among them southern hemisphere’s “largest timber building. The studio doesn’t often do residential buildings, but James has also recently completed his family’s all-timber home in Castlecrag.















