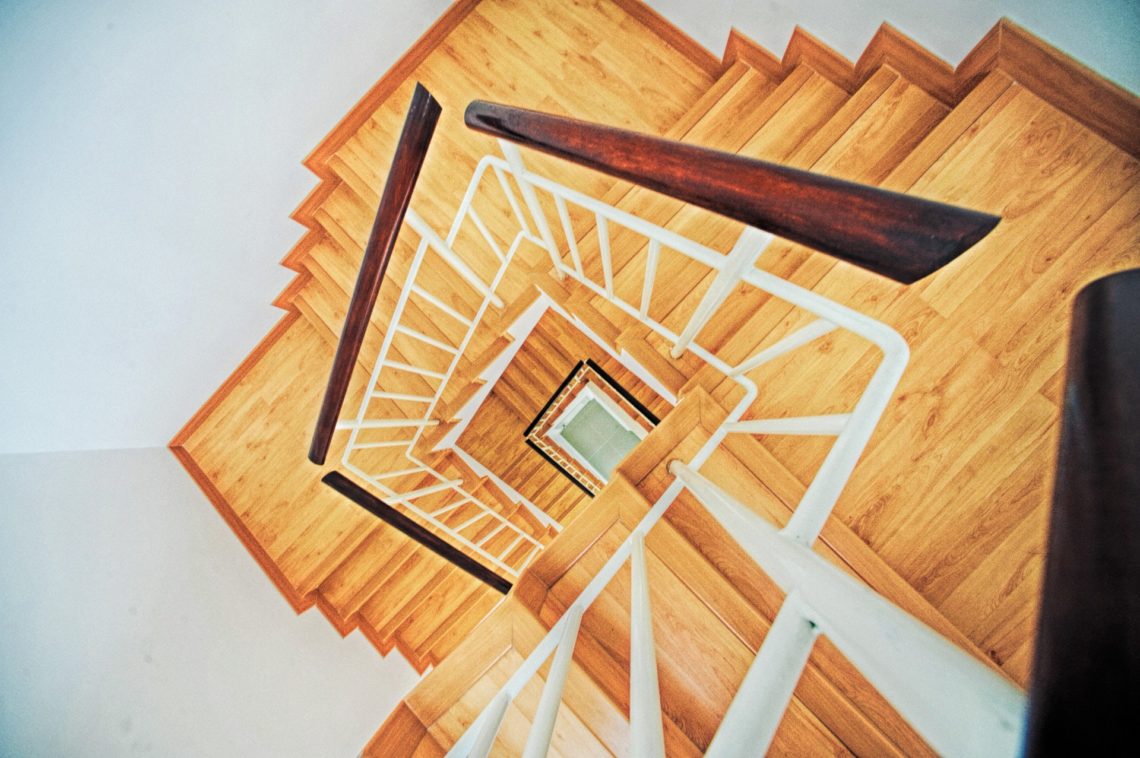One of the many new insights making their way into residential development thinking – or that need to – is how the design of an apartment, the building itself and its urban context can either promote or discourage a healthier lifestyle.
There are a few touchpoints to watch out for if you’re looking to cash in on the cooling property market.
For instance, tall buildings can offer great views, which appeal to many buyers, but if the floorplate of the building is too wide and deep you may not get the cross ventilation in each apartment that you’d hope for. And people living in lower rise apartment buildings, such as three-storey walk ups and mid-rises, are more likely to get regular exercise using the stairs.
Older buildings, such as those built in the 1940s and 1950s, were designed before mechanical ventilation and air conditioning became widespread and, therefore, often feature ample natural light and good natural ventilation. Ceiling fans, thermal mass from brick or solid masonry construction and other energy-saving elements are also typical of the era.
Big building footprints, or “fat” buildings, as some people are calling them, can have poor natural lighting because the scale of each floor is so vast, even when the individual apartments are small.
Apartments in “fat” buildings will generally only have a single aspect (unless the apartment is on a corner), which makes cross ventilation difficult to achieve. Cross ventilation means air can flow freely from one aspect to another. If there is just one aspect, open windows can allow for a change of air but not cross flow to ventilate the entire space.
Unfortunately, “overweight” buildings are fairly common in Australia because developers are always looking to maximise the number of apartments on the site to maximise returns.
There are a number of things to look out for when selecting a new place to live that will serve your health and wellbeing – and some red flags to watch out for as well.










