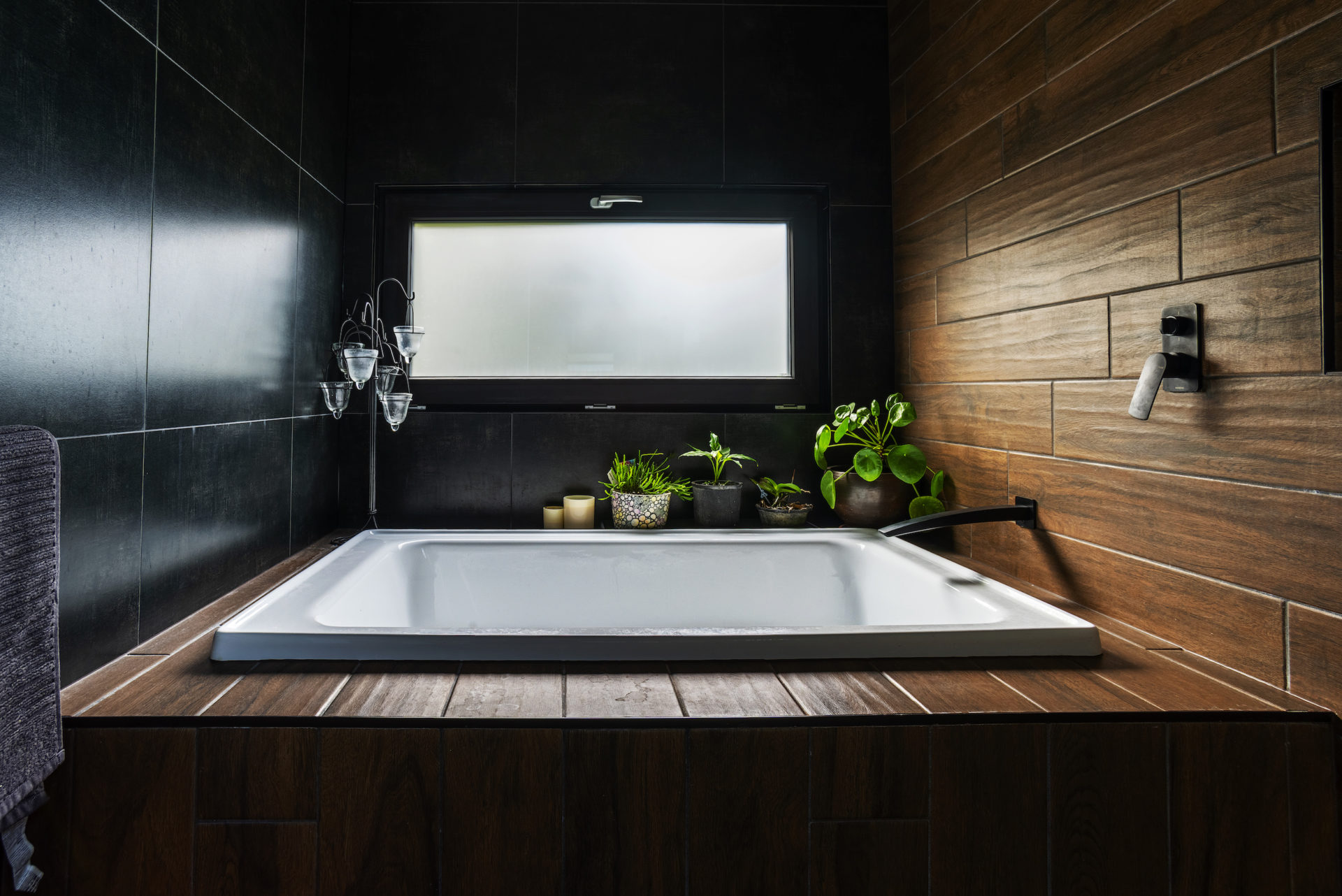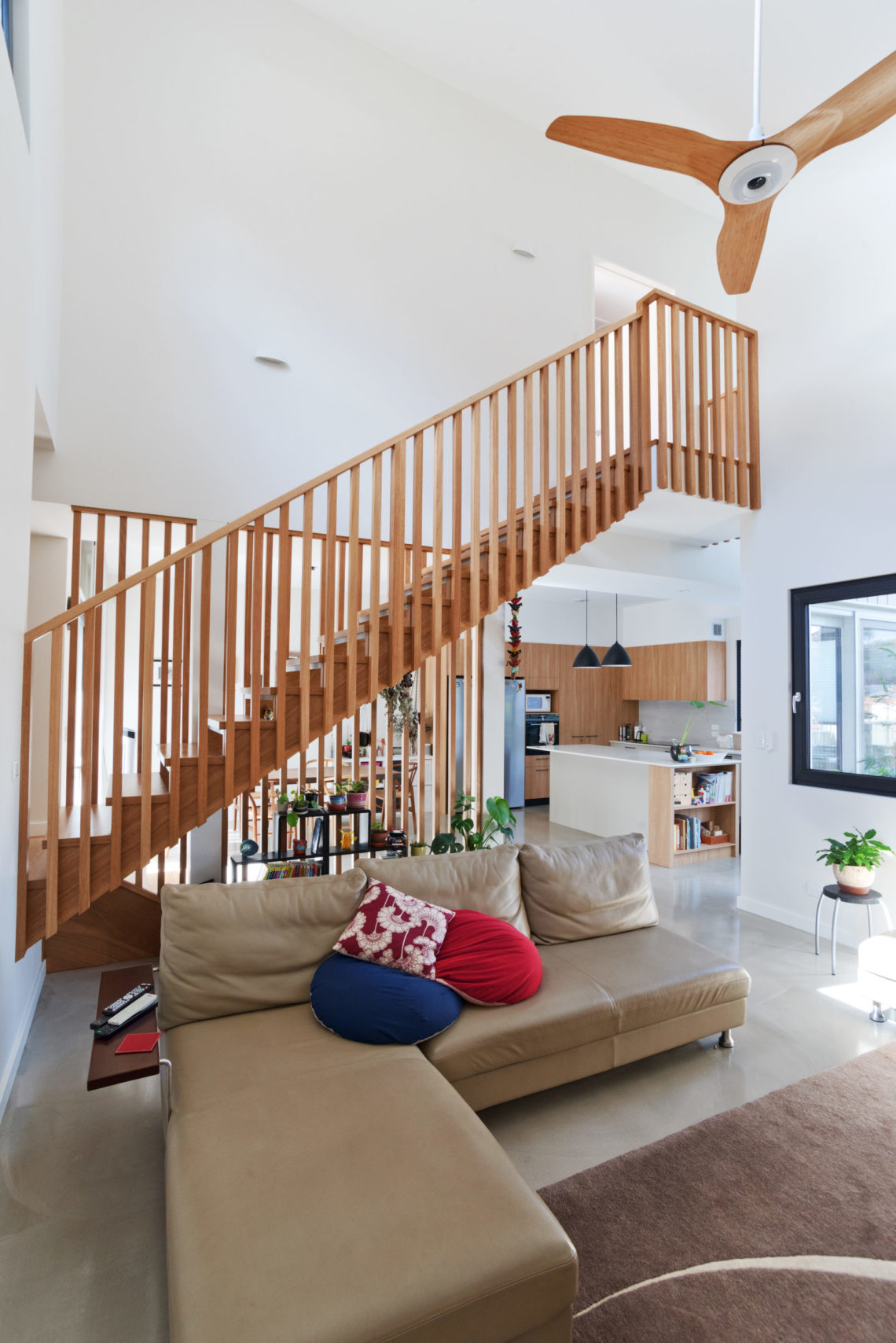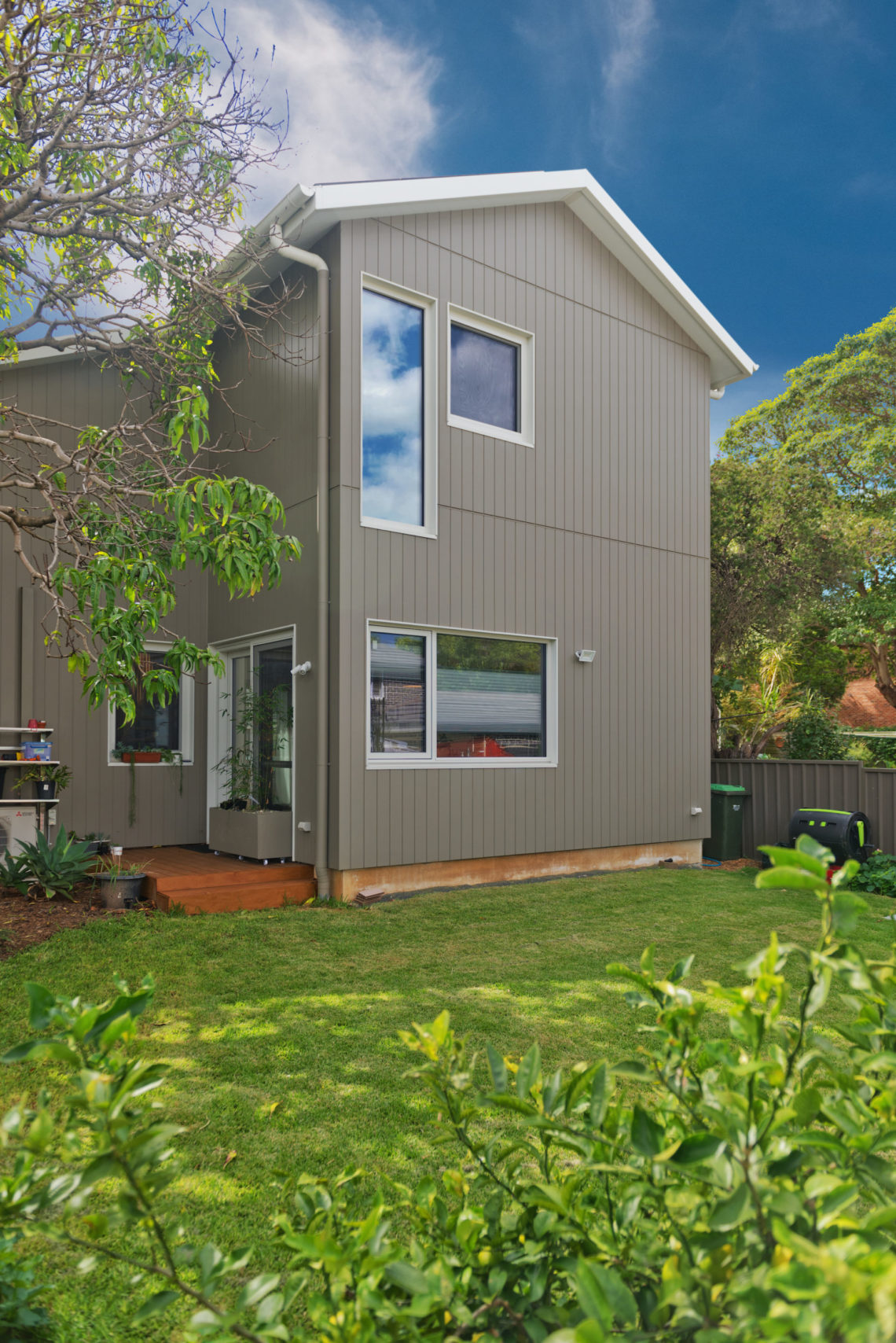People don’t usually want their living areas facing the street, Andy explains. To complicate matters further, a large street tree shades the northern aspect, making it even harder to let in the winter sun.
This was a job for the airtightness and mechanical ventilation that are fundamental to Passive House, Andy says.
The architects did manage to coax some north facing sun into a generous interior courtyard by sloping the roof to maximise solar exposure. The window into the main bedroom also lets winter sun deep into the house.
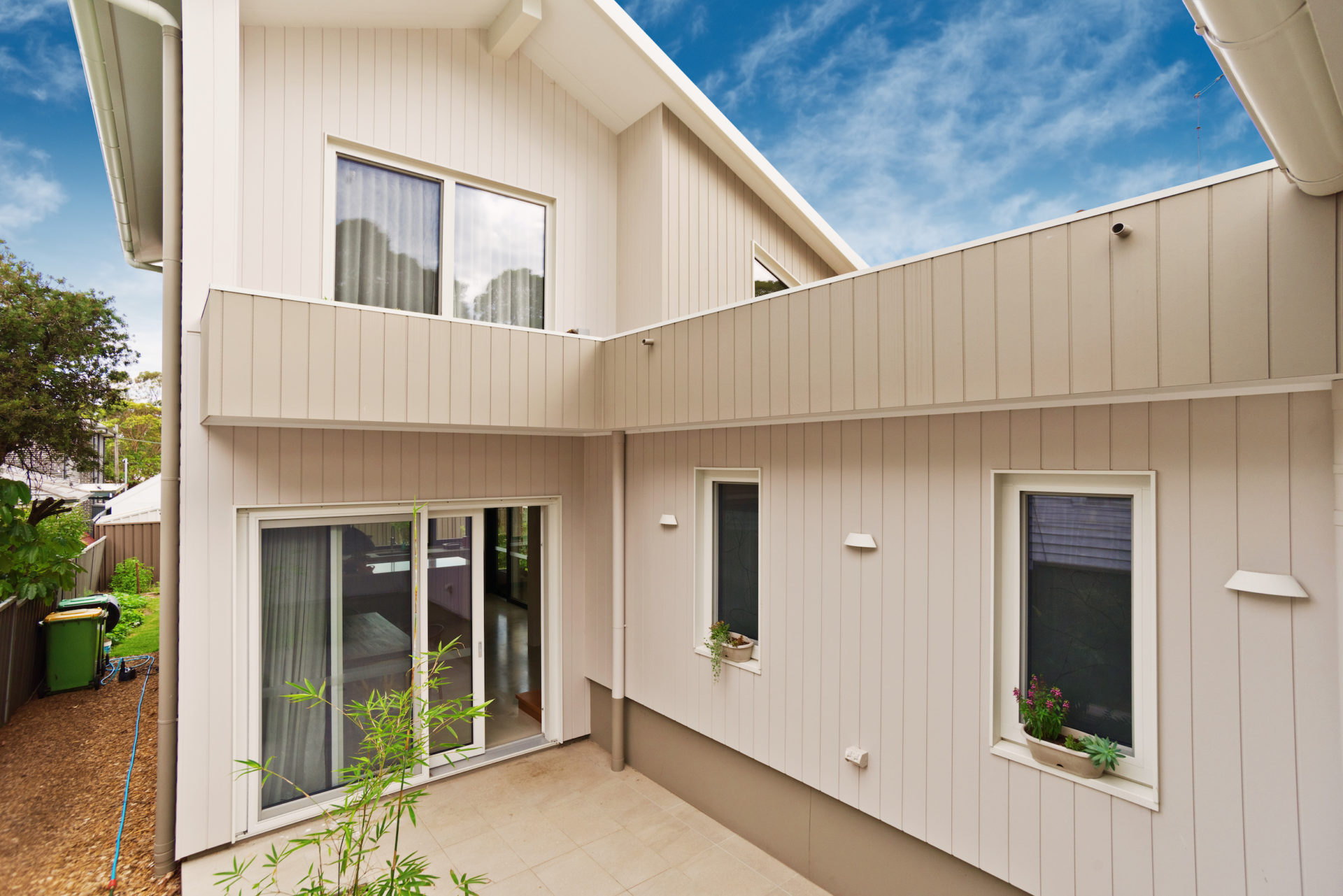
Thanks to the energy efficient design and 10kw solar system on the back roof, energy bills for the all-electric home are very low: around $4 a quarter (the client keeps sending Andy photos, he says). These extremely low operating costs no doubt make the $945,000 contract price for the build a little sweeter.
The two-bathroom, four-bedroom (or three plus study) home will be Sydney’s fifth building to be certified according to the rigorous standard that guarantees up to 90 per cent less heating and cooling energy consumption than conventional buildings.
The team behind the build
Another fix for the awkward site was a roof garden that the clients will be able to look out to from the main bedroom, designed by landscape architect Elke Haege Thorvaldson.
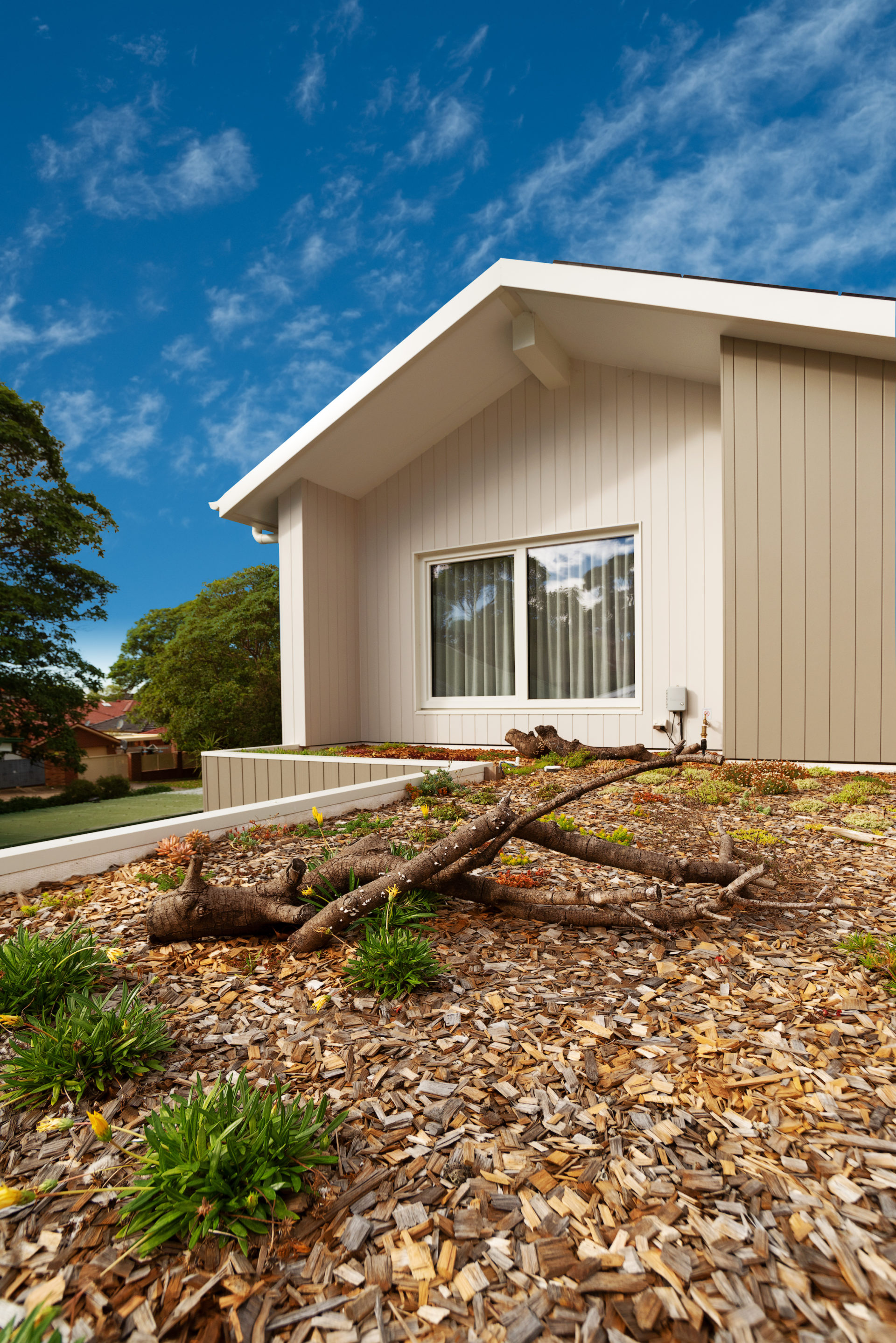
Roof gardens are something many home builders dream of, both for the luscious aesthetics and ability to mitigate the urban heat island effect.
The downside warns Andy is they can add significantly to the budget because of the need for meticulous waterproofing.
For the project’s builder, Mario D’Amico of Distinct Building Services, it was his first Passive House.
There’s reportedly a pretty steep learning curve on any Passive House site but Andy says this project went fairly smoothly.
“He is a builder who prides himself on paying attention to detail, and funnily enough, if that’s your attitude then Passive House isn’t that hard.”
Timber doing the heavy lifting
The design team also wanted to reduce the emissions intensity of the building materials so opted for timber framing on a concrete slab and timber cladding made by Newcastle-based Weathertex, which takes sustainably sourced logs, chips and pulps them, then presses them with natural wax to make eco-friendly timber products.
The interior features engineered timber flooring and hardwood timber staircase with a batten screen to partition the living and dining areas.
There’s also a clever curved ceiling that accentuates the two-storey void that also doubles as a hiding place for the ventilation ductwork that goes into any high performance home.
According to Andy, Passive House “very easily” solves the north street face problem and the practice is working on a few Sydney PH projects with the same orientation.
