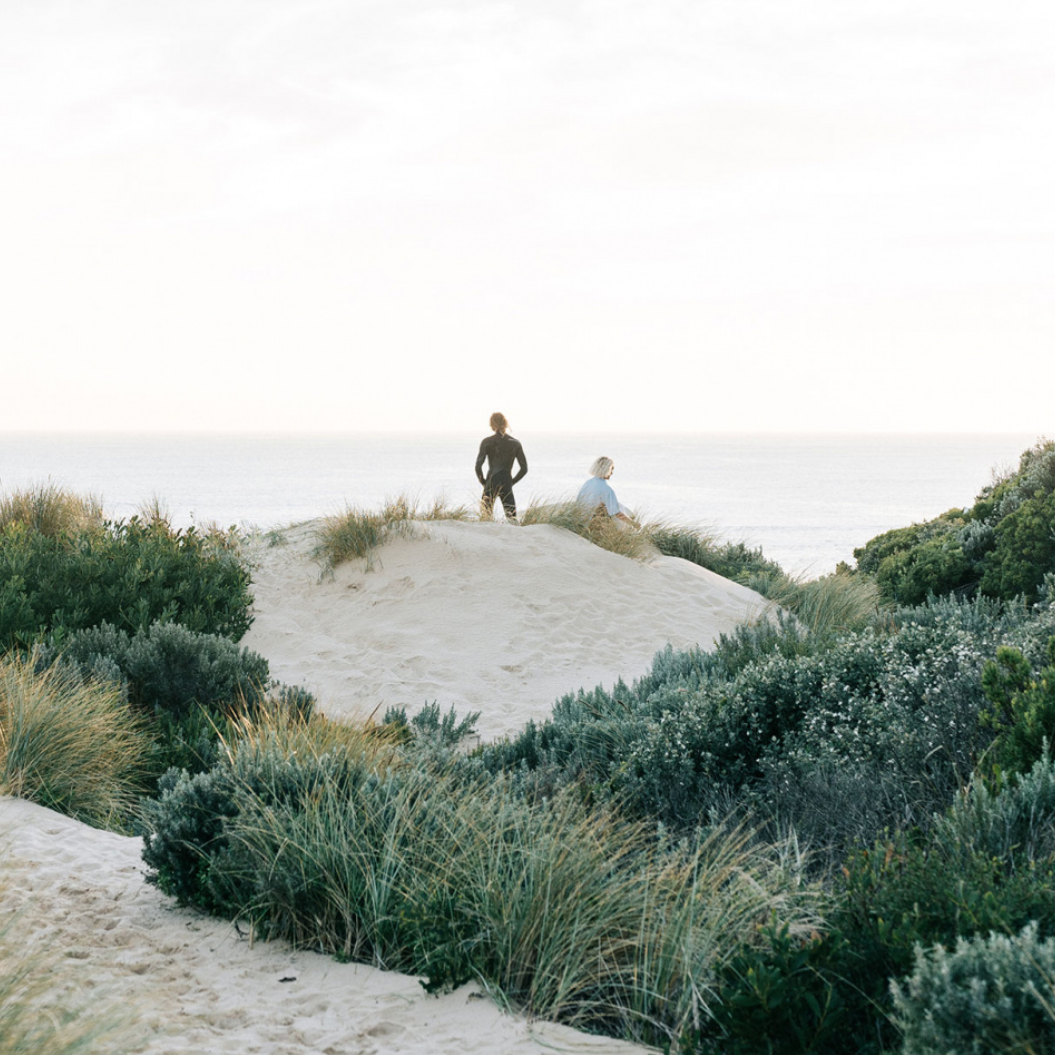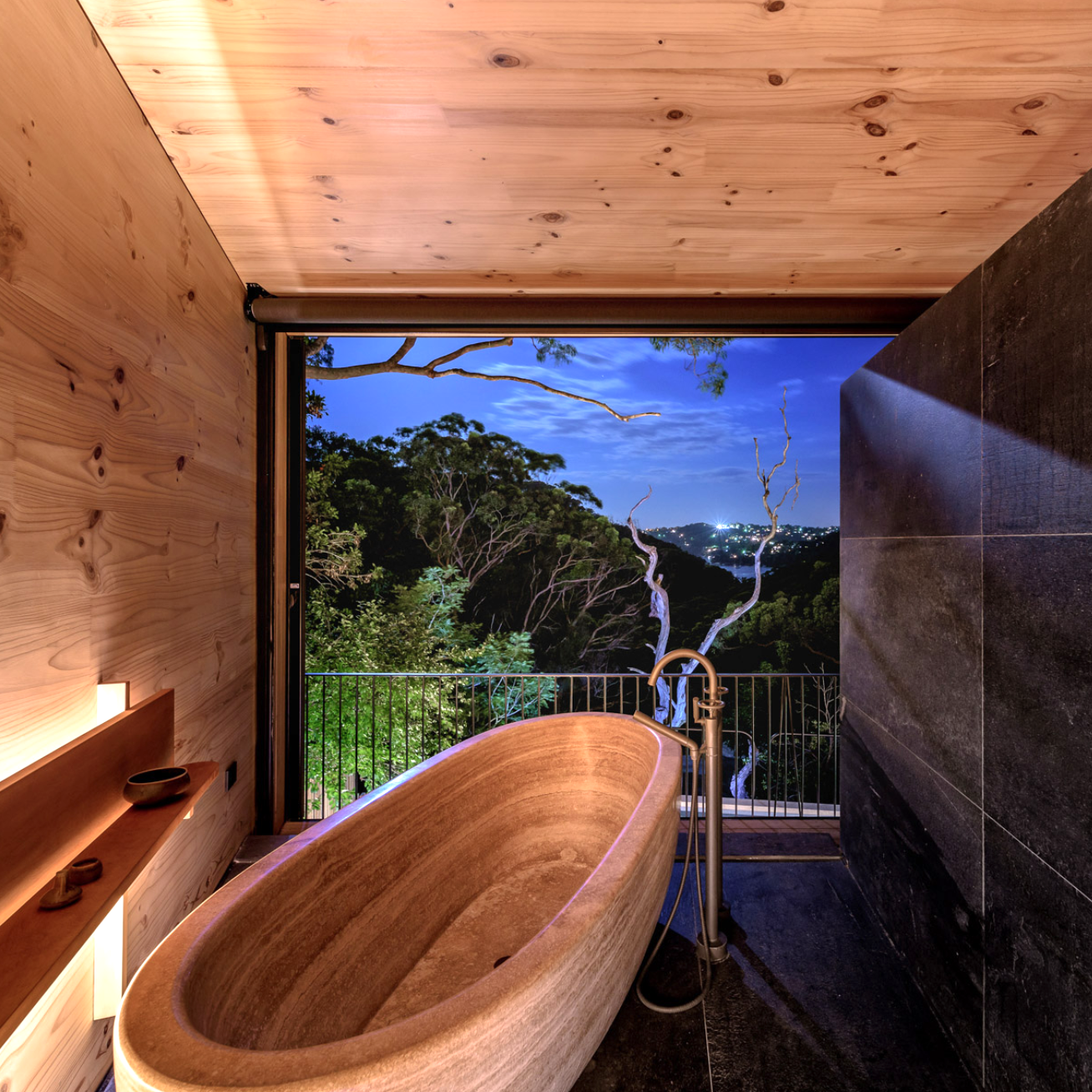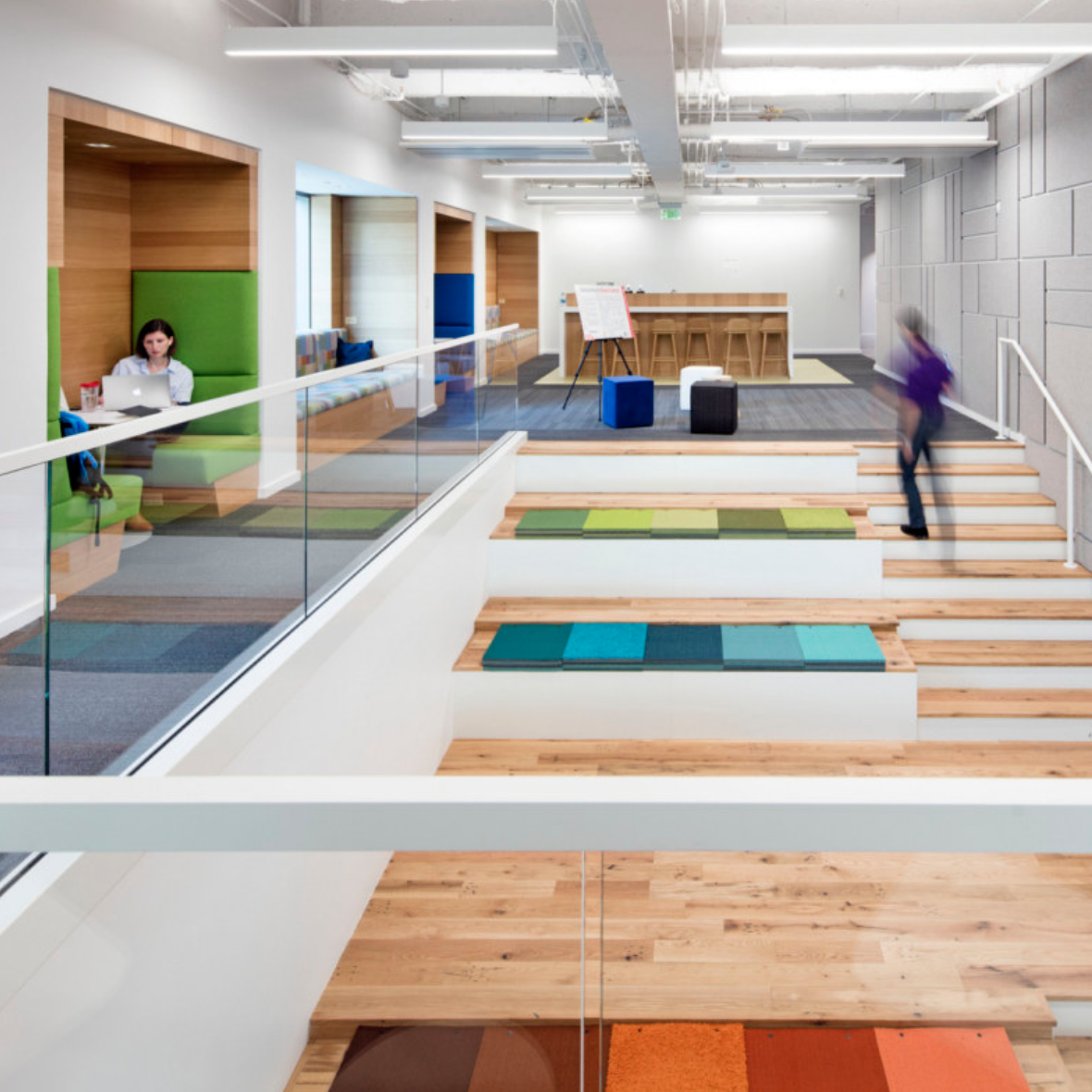The Cape opens doors on Sustainable House Day
The Cape is opening the doors to 10 of its sustainable, comfortable, energy efficient homes as part of this year’s Sustainable House Festival. Between 10am and 4pm on Sunday September 15, the open homes will showcase best practice in energy efficient design, construction and fitout, giving people the chance to experience the results first hand.
The homes set to open their doors are Core 9, DUNE 1, Oaks, Seastar, Spindrift, The 10 Star Home, The Bungalow, The Cove, and Michelle and Nathan’s 8.3 Star Family Home.
There will be a number of experts presenting talks throughout the day on topics ranging from regenerative agriculture, to the latest advice in sustainable home constriction. There will also be live music, free wood fired pizza and coffee, as well as the chance to purchase the locally produced wares of residents and neighbours.
Head to The Cape’s website for more info and to register.













